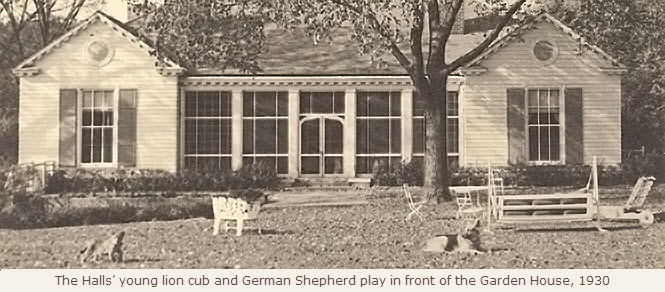Walking down the halls of the new Hall-Perrine Cancer Center at Mercy Medical Center, visitors will see a tribute to a philanthropic family. Despite the many examples of their generosity throughout Cedar Rapids, with each generation, fewer people remember the individuals behind the Hall-Perrine Foundation – Howard and Margaret Douglas Hall, Beahl and Irene Hall Perrine, and Margaret Lamey Hall. In true Hall and Perrine fashion, an inconspicuous house on the Brucemore estate is where it all began.
Built in 1912, the Garden House served as a guesthouse for Brucemore visitors and temporary housing for community leaders. Though the home was initially built for Irene Douglas’ sister and brother-in-law, Dede and Ralph Ellis, a series of wealthy Cedar Rapidians also resided there while their homes were constructed in the surrounding neighborhood.

Howard and Margaret Douglas Hall moved into the Garden House after their 1924 wedding. They remained there until Irene Douglas’ death in 1937 when the Halls moved to the “Big House.” Howard’s sister and brother-in-law, Irene and Beahl Perrine, lived in the Garden House from 1938 until 1968. Howard and Irene’s mother Margaret Lamey Hall lived with the Perrines until her death in 1958.
The Halls and Perrines enjoyed each other’s company during these decades. While only Margaret Douglas Hall was native to Cedar Rapids – the Halls hailed from Onslow and Beahl Perrine from Monticello – they made Cedar Rapids their home and left a lasting legacy. The cornerstone of the Hall-Perrine Foundation was laid in 1953, while all five family members lived at Brucemore.
Visitors frequently lose sight of the one-story Garden House while focusing on the massive Queen Anne Mansion. The neoclassical structure has a separate address off of Crescent Street, is far less ornate than the Mansion, and utilizes architectural proportion to disguise the large rooms within. Irene Hazeltine Douglas enlisted the help of Los Angeles architect Myron Hunt to design this modest cottage for use as a guesthouse.
The Brucemore archives contains no interior photographs from the Douglas or Hall eras; however, since its exterior was a frequent backdrop, some modernizations are traceable. Just as the mansion underwent a massive remodel during the Douglas era, the Perrines were responsible for the most significant modification to the Garden House’s floor plan ‘ the addition of the front Florida Room in 1957.
Throughout the summer of 2012, Brucemore will turn its restorative eye onto this neoclassical structure to preserve it for future generations. In addition to repairing and painting the siding and trim, skilled contractors will relace the roof and built-in gutter system. Water has infiltrated the home in several weak points in the copper gutters for decades causing damage to interior plasterwork. To stabilize this issue, a new gutter system will be installed using the same design and materials as the 100-year-old system that has finally failed.
The Brucemore Board of Trustees selected this project as not only a priority for 2012, but also the recipient of all funds raised during the fourth annual Tahitian Party.