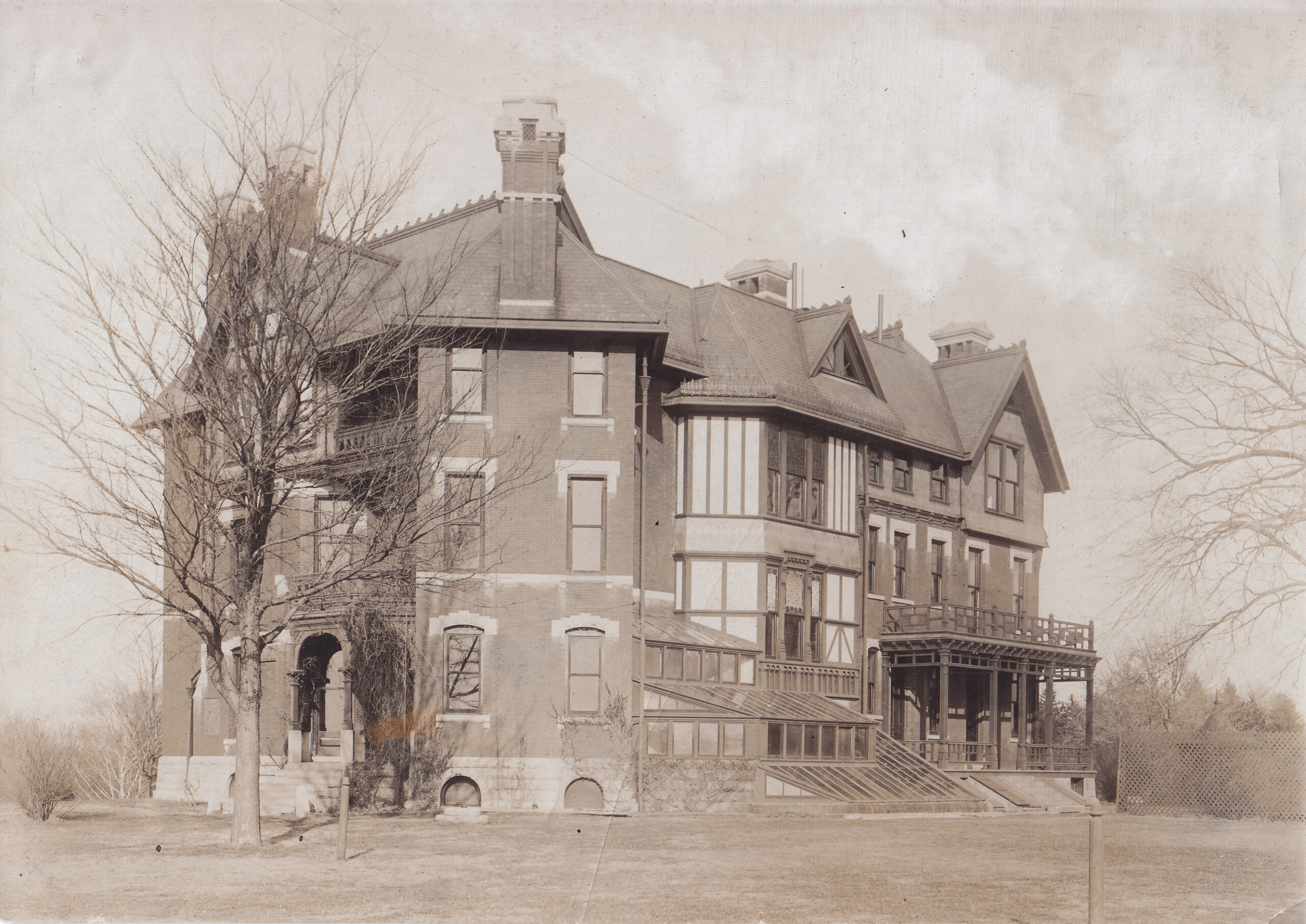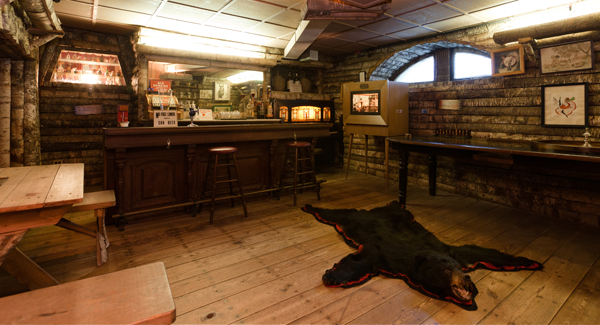
Browse the Brucemore Mansion
Explore the Brucemore mansion in Cedar Rapids, Iowa, including photos from the past and present. See how the home changed over the course of a century to meet the needs and tastes of the families who lived here.
Plan your visit to learn more about the mansion and the families who lived there. Purchase tour tickets online.
Explore The Mansion
Great Hall
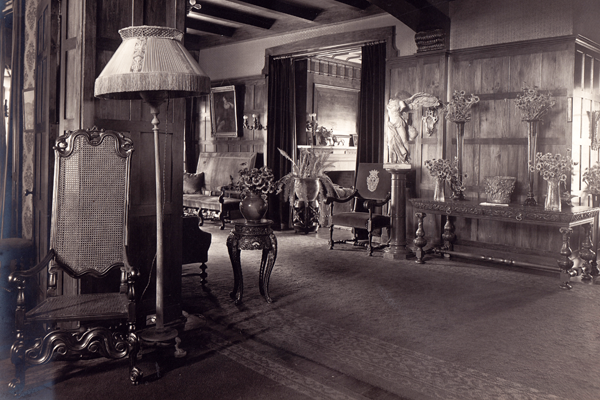
Douglas Era
For both the Douglases and the Halls, the Great Hall provided the first impression while welcoming visitors to the home. (Photo c. 1909)
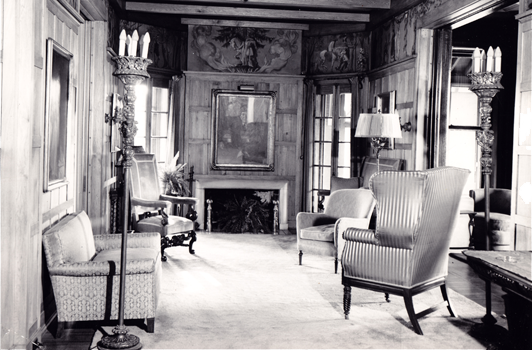
Hall Era
The families carefully considered how the décor portrayed their personalities and interests. The Hall family added modern furniture and carpeting throughout this room. (Photo c. 1950)
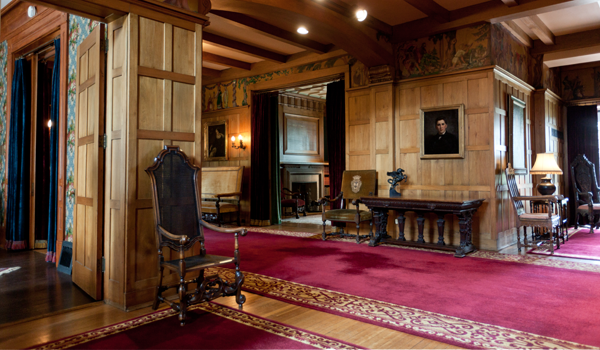
How it Looks Today
A Skinner Pipe Organ, portraits of family members, and a wall mural of Richard Wagner’s Ring of the Nibelung demonstrate heritage, wealth, and an interest in arts and culture.
Library
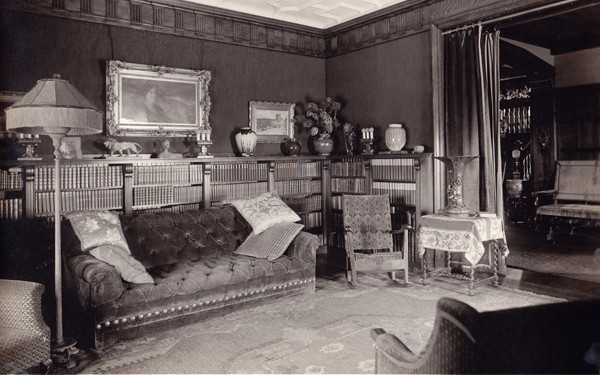
Douglas Era
The library showcased Irene Douglas’s bookbinding hobby, several volumes of which are still on display today. George Douglas also entertained male visitors in this room. (Photo c. 1909)
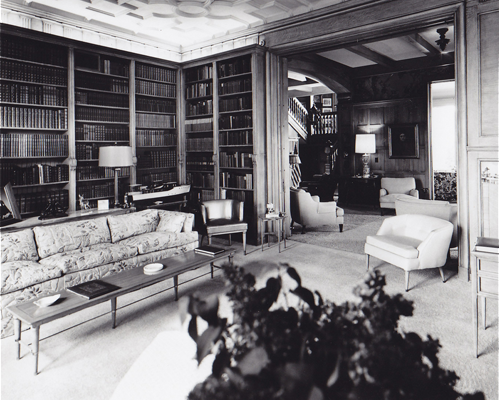
Hall Era
Margaret and Howard Hall updated the library by “antiquing” the wood and extending the bookshelves to the ceiling. (Photo c. 1978)
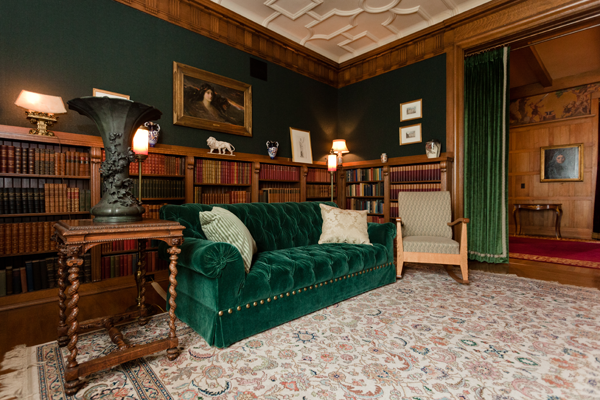
How it Looks Today
A Victorian home library was more than a room for work and study. Wealthy families who had the luxury of extra space and money for books saw the library as an exhibition space.
Dining Room
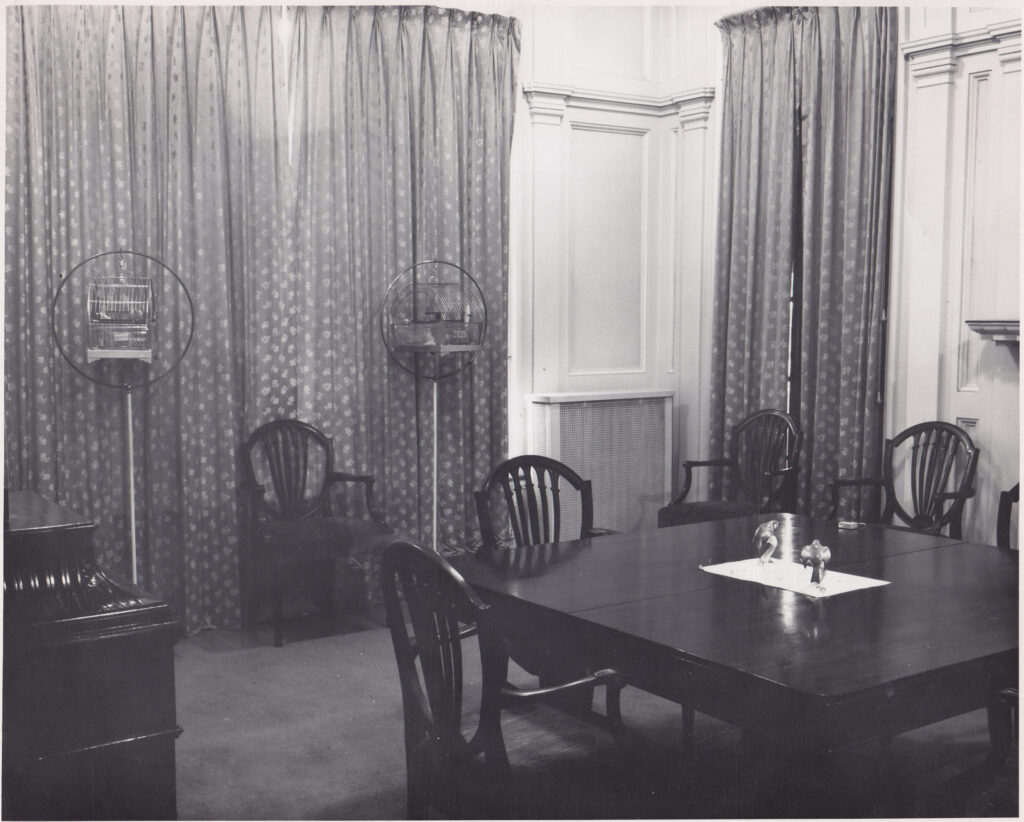
Hall Era
The Halls made few modifications to the room inherited from the Douglas family, altering only the paint color and upholstery fabrics. (Photo c. 1940)
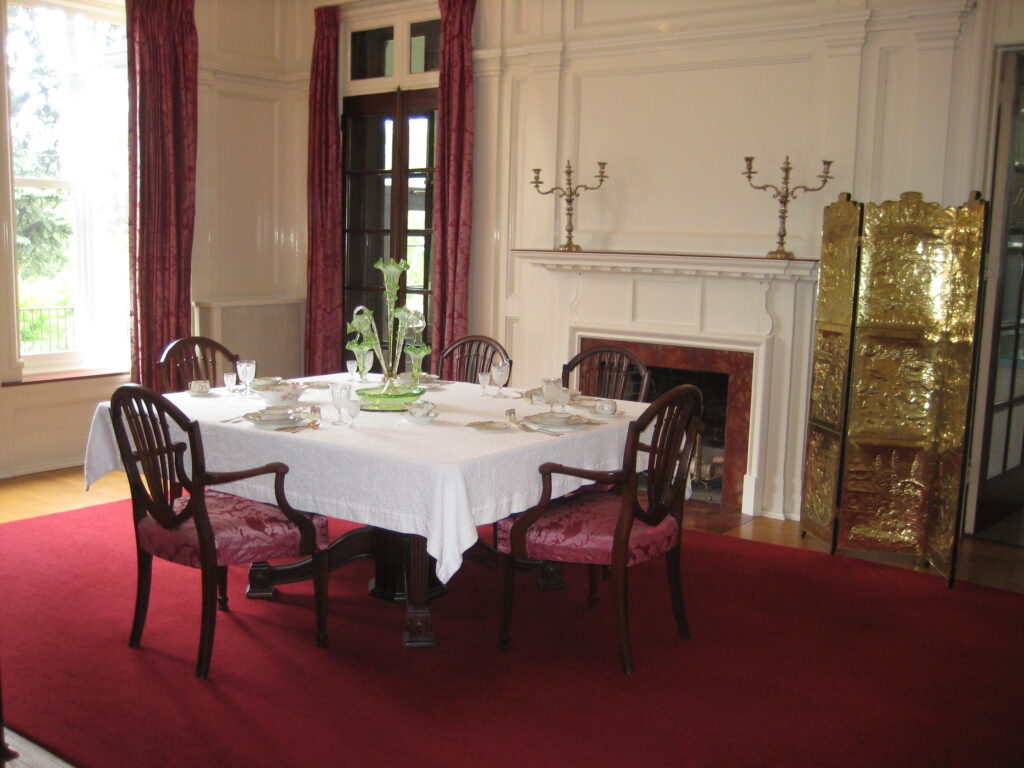
How it Looks Today
The furniture on display today was purchased by the Douglas family. It reflects a more formal lifestyle.
Kitchen

Hall Era
The families invested in the newest technologies for their home. The room reflects the Hall era, but you can still see the Douglas family’s 1927 built-in electric refrigerator. Residential refrigerators were not common until the 1930s, putting the Douglases in a very elite class. (Photo c. 1940)
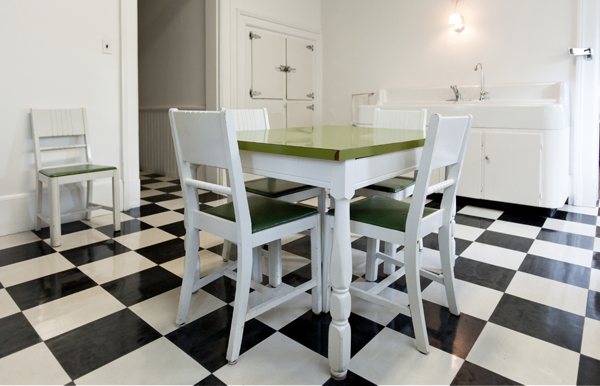
How it Looks Today
Rooms on the mansion’s servants’ side, like the kitchen, are plain and, above all, functional. Designed for efficiency, a single cook oversaw the kitchen.
Second Floor
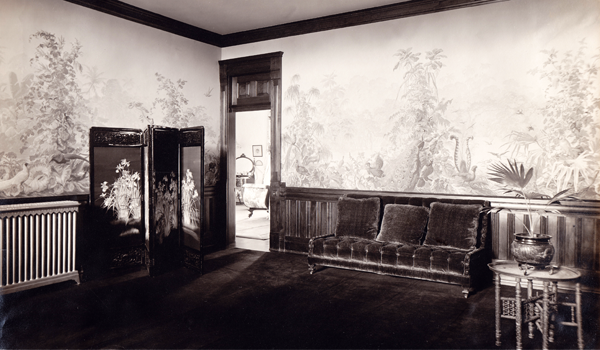
Douglas Era
In most homes with more than one floor, the first floor was designated as the space for public entertaining while the upper floors contained private bedrooms. (Photo c. 1909)
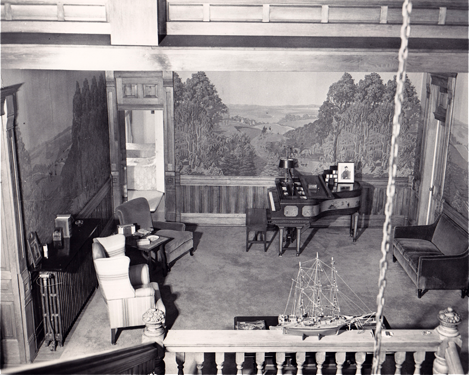
Hall Era
The second floor hall did not have a particular function other than to provide a transition to the private area of the house. (Photo c. 1950)
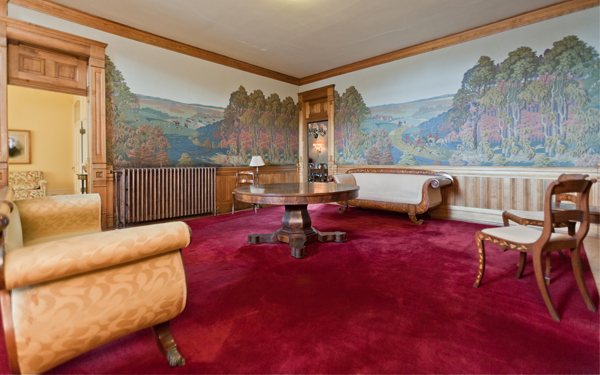
How it Looks Today
Wallpaper depicting a British hunting scene reflects the Douglas family’s interest in developing Brucemore into a country estate.
Nursery
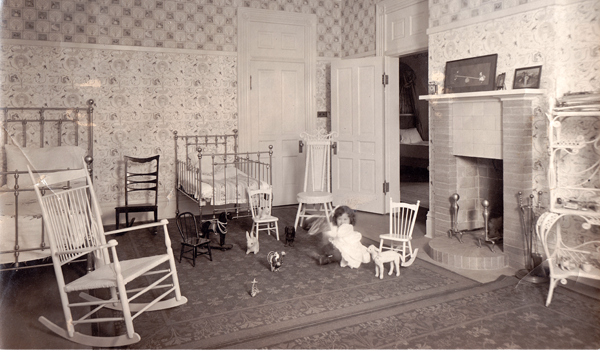
Douglas Era
This large open room was the nursery for the two youngest Douglas daughters, Ellen and Barbara. (Photo c. 1909)
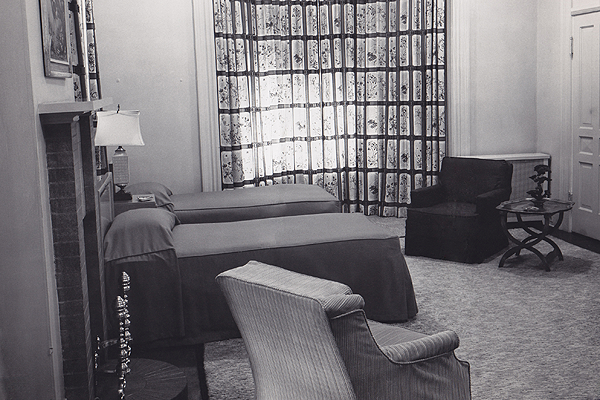
Hall Era
During the Hall era, the room was redecorated and converted into a guest room for visitors such as former President Herbert Hoover. (Photo c. 1950)
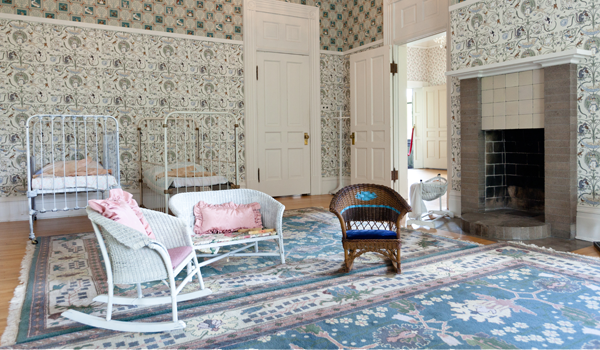
How it Looks Today
In 2002, Brucemore staff restored the nursery based on the 1909 photo. Walter Crane, a prominent British artist of the Arts and Crafts movement, designed the wallpaper with nursery rhymes.
Swan Room
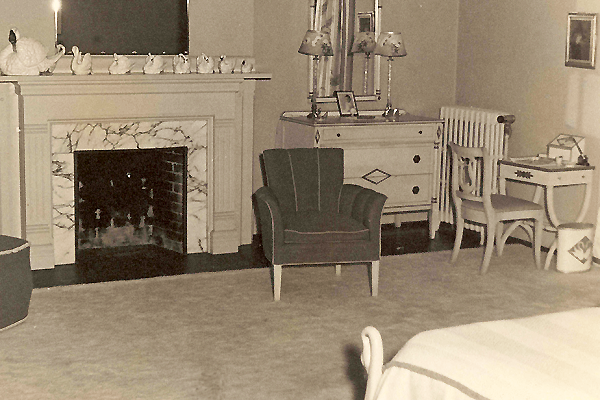
Douglas Era
The motif of this third-floor guestroom reflects the family’s pet swans. Guestrooms contained the essentials needed by overnight visitors, including a sitting area, notepaper and pens, basic toiletries, and if possible, a private bathroom. (Photo c. 1940)
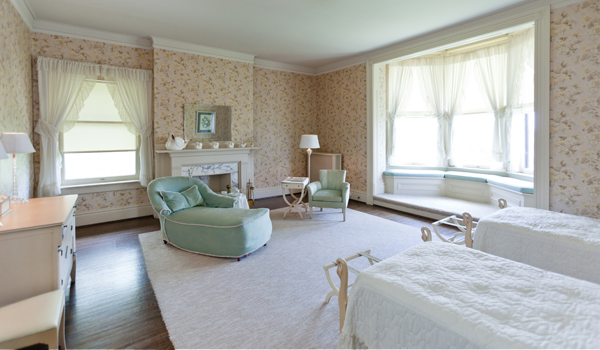
How it Looks Today
Though the wallcoverings, fabrics, and furniture arrangements have changed throughout the years, the swan theme was carried on throughout the Hall era. The room remains one of the highlights for visitors today.
Tahitian Room
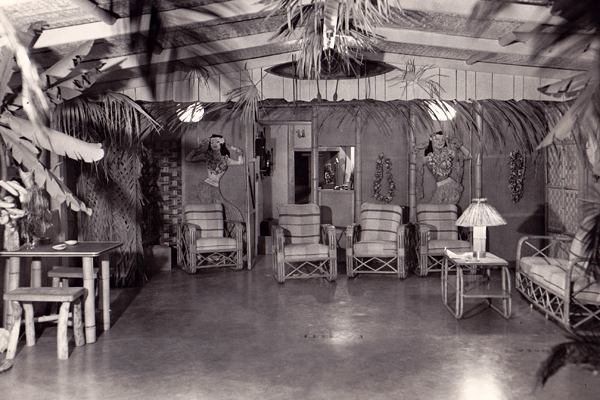
Hall Era
When the Halls moved to the mansion in 1937, Howard remodeled the basement into a space where he could entertain friends and business partners. (Photo c. 1950)
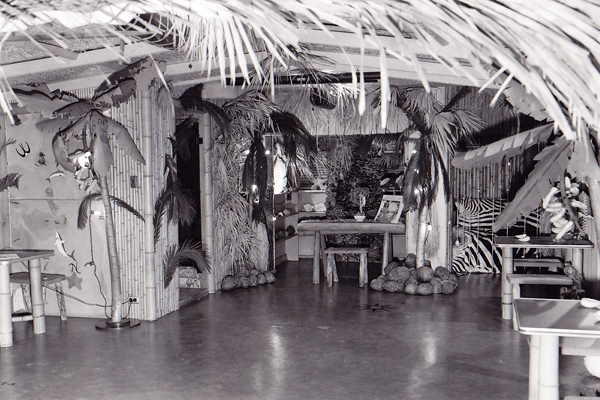
Hall Era
To enhance the South Seas experience, a flip of a switch circulates water onto the tin roof to simulate the sound of rain. (Photo c. 1950)
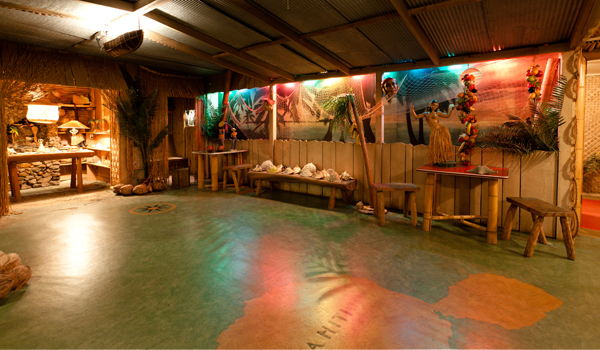
How it Looks Today
The colorful motif includes a linoleum map on the floor and dioramas on the walls.
Grizzly Bar
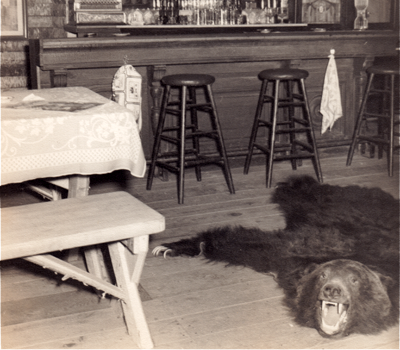
Hall Era
Howard Hall created the Grizzly Bar to complement the Tahitian Room. The room’s name originates from the grizzly bear rug that historically lay on the floor. (Photo c. 1950)

How it Looks Today
In the mid-twentieth century, great changes occurred in the lifestyle of Americans — life became less formal, families employed fewer servants, and basements began to be converted into living spaces. Home bars became increasingly popular places to socialize in the 1930s.
