In the early 20th century, Americans continued to value the idea of country life. The ideal of country living, already celebrated in Caroline Sinclair’s era, evolved to encompass a lifestyle of athletics, leisure, and self-sustainability.
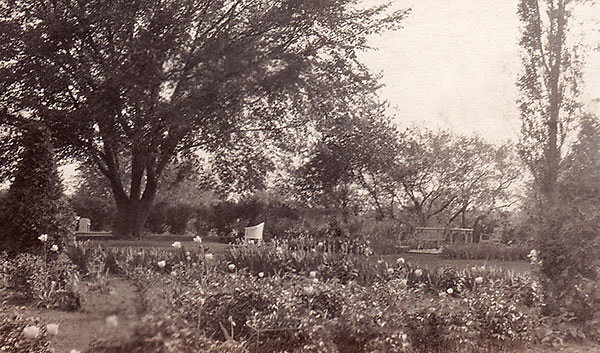
During their 20-year residence at Brucemore, the Douglas family continued to make changes to the gardens and grounds. New buildings were added and the use of existing structures were modified.
The entrance to the estate was moved to Linden Drive, allowing visitors views of the landscape while traveling along a curvilinear drive that snaked through the property. As per the design, visitors still pass through the wild area of native timber prior to coming upon the kidney-shaped pond created during the Douglas era. The Formal Garden tames nature just before the showcase, the mansion, is revealed.
Irene was an active and knowledgeable gardener, and was a founding member of the Cedar Rapids Garden Club. Under her direction, the Formal Garden design focused on perennial beds surrounded by a rustic trellis, a grape arbor, and a brick terrace. She would frequently order new plant materials or decorative elements based on examples she had seen during the family’s travels.
She also added specialty gardens that were popular at the time. A Night Garden of white plantings and furniture was constructed south of the Formal Garden with an entrance marked by brick steps. She had wildflowers added to the wooded section near Linden Drive to make a “wild” garden.
The Douglases purchased a Lord & Burnham Greenhouse in 1915 to sustain the increased gardening operations.
This philosophy also led the Douglas family to add several recreational features, including a tennis court, a wading pool that was later expanded to a full-size swimming pool, a squash court, and other facilities for small-scale farming operations.
Irene raised prize chickens and show dogs and took up bookbinding as a hobby. An alfalfa field and vegetable garden provided produce for the estate while also generating some income from selling the surplus.
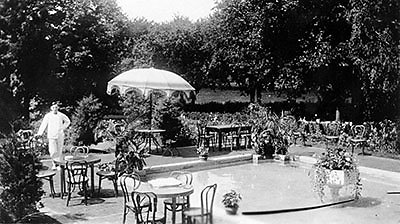
The Douglas family installed a wading pool on the east side of the mansion to provide recreation and relief from warm Iowa summers. Irene Douglas later converted it into a full-sized swimming pool.
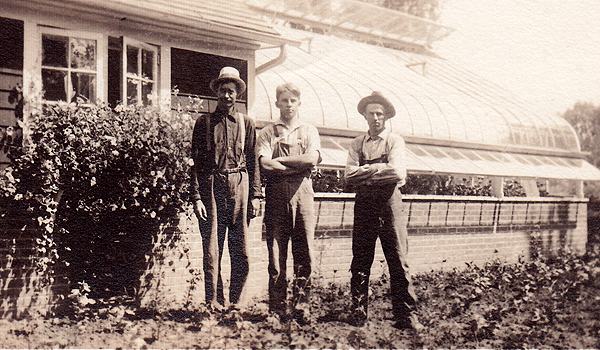
In 1915, a greenhouse was added to the estate to support the running of the gardens by providing space for flowers and vegetables. The greenhouse was manufactured by the Lord & Burnham Company, a premier manufacturer of kit and custom greenhouses.
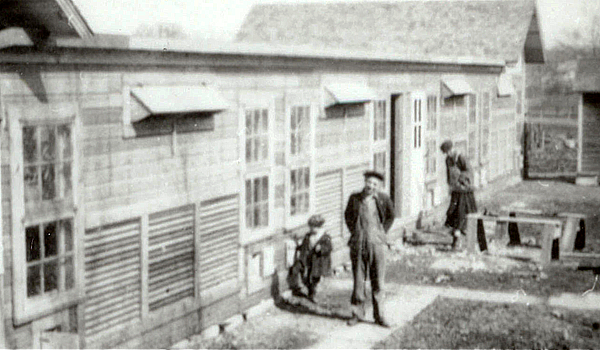
As part of the country estate trend, agricultural pursuits were encouraged. Irene Douglas dove into them wholeheartedly, raising chickens for exhibition and to provide eggs for the family. A journal kept by Irene reported that in 1916, her chickens laid 26,884 eggs.
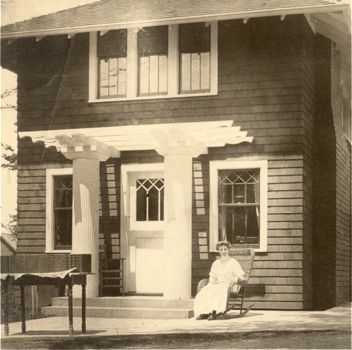
Built in 1909, this is the only non-work related building in the Servants Village. Irene Douglas’ bookbindery was upstairs, while her daughters used the lower floor as a squash court.
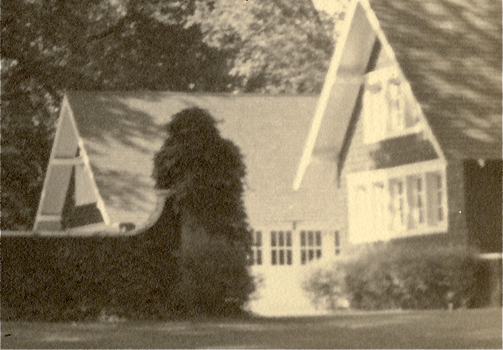
The Douglases constructed a new Carriage House and Barn in 1911, shortly before the family bought its first automobile. The space was modified to serve as a garage, although the Douglases continued to keep horses, a Shetland pony for the girls’ pony cart, and a cow.
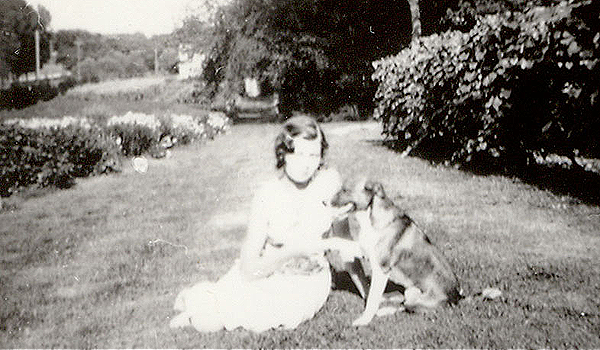
Flowers, fruits and vegetables from these gardens were used to operate the estate and feed the family; surplus was sold or given away. By the 1930s, the cutting and vegetable gardens were reduced to half of their original size.