The Douglases hired Chicago architect Howard Van Doren Shaw to oversee $30,000 of renovations, including:
- Shifting the mansion entrance from the First Avenue side to the Linden Drive side
- Installing butternut paneling and faux ceiling beams in the Great Hall
- Adding porches on the east and west sides of the mansion
- Developing the North Terrace and removing the conservatory
- Enclosing the Servants’ Porch and constructing a service yard
- Adding Shaw’s trademark “Baskets of Plenty” to the mansion’s interior and the throughout estate
- Removing several stained glass windows and simplifying elaborate cabinets in the Dining Room
- Replacing the gas lighting with electric lighting
- Adding an electric refrigerator, a significantly modern upgrade in 1925
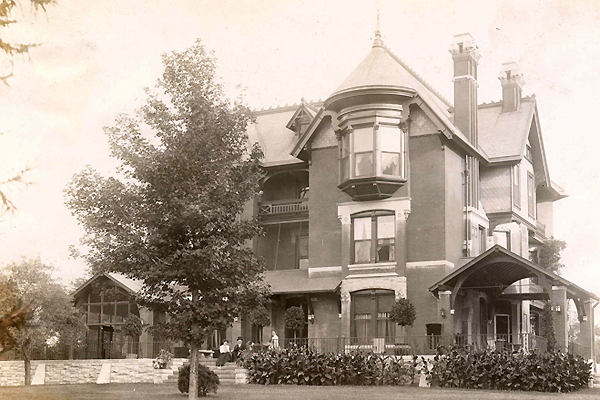
The Douglas family made extensive changes to the interior and exterior of the mansion. (Photo c. 1909)
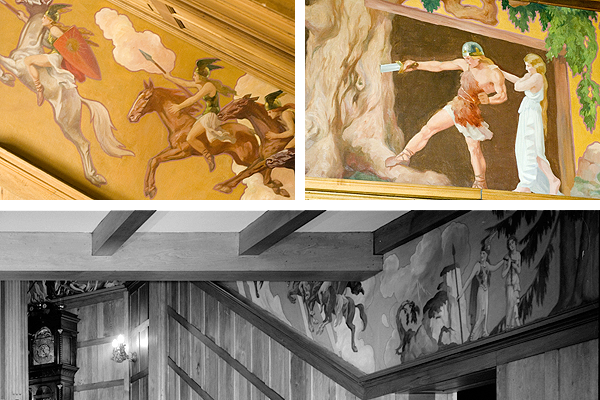
This unique depiction of Richard Wagner’s Ring of the Nibelung opera was added in the late 1920s. The mural, which winds around the Great Hall and up the stairwell, demonstrated the Douglases’ patronage of the arts.
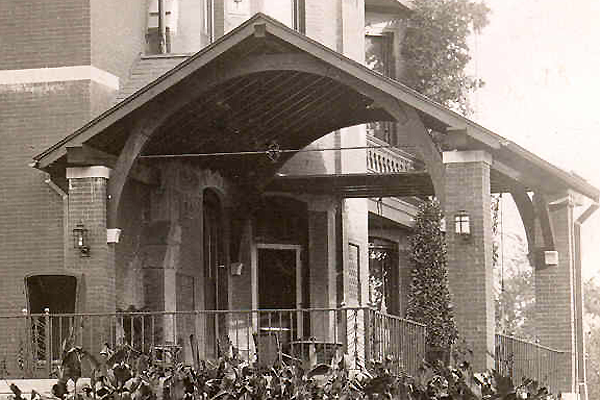
Architect Howard Van Doren Shaw removed the Victorian-style conservatory and added Craftsman-style porches.
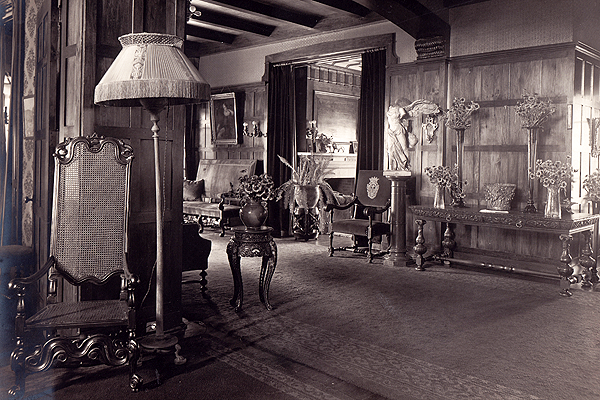
The Edwardian-style Great Hall in 1909, before the addition of the mural.
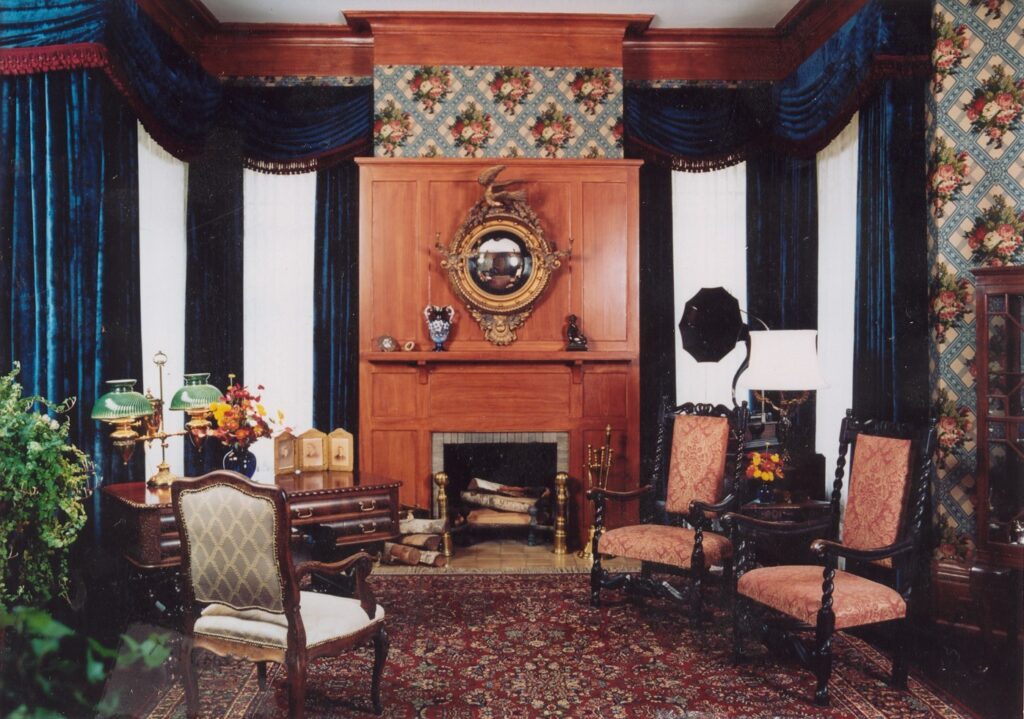
The Study was restored to its 1910 appearance. The preservation project included furniture restoration, reproduction of period window hangings and an exhaustive search for authentic wallpaper.
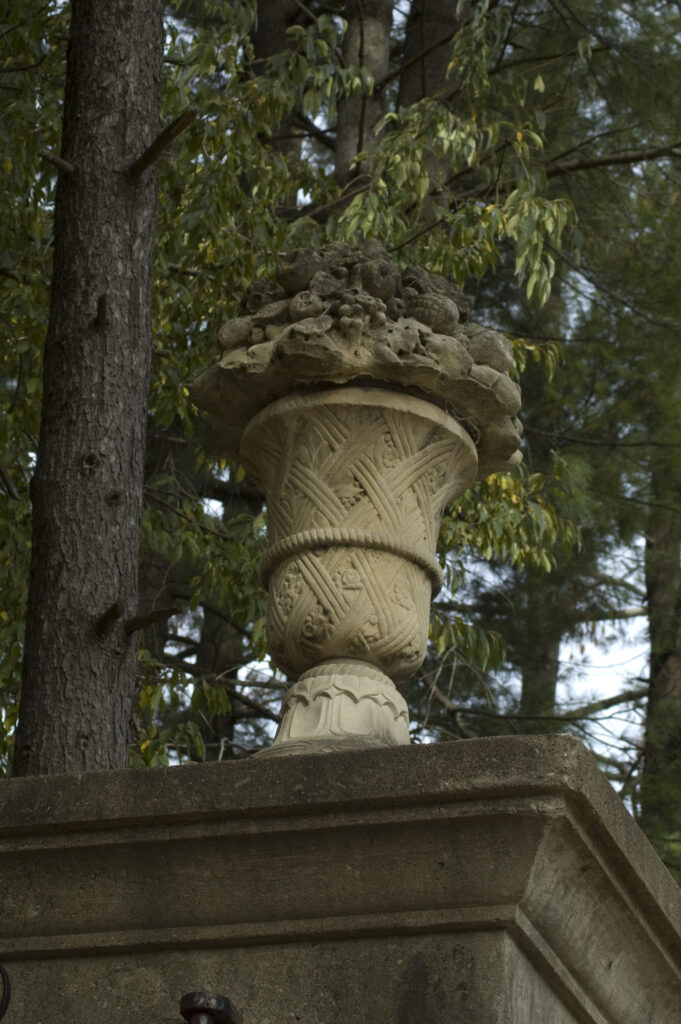
Architect Howard Van Doren Shaw added his trademark “Baskets of Plenty” throughout the property.
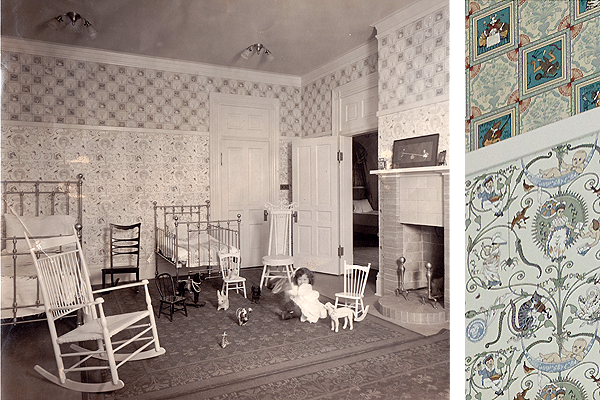
This large, open room was the nursery for the Douglases’ two youngest daughters, Ellen and Barbara. The Nursery underwent a complete restoration in 2002, including reproduction of the nursery-rhyme wallpaper. (Photo c. 1909)
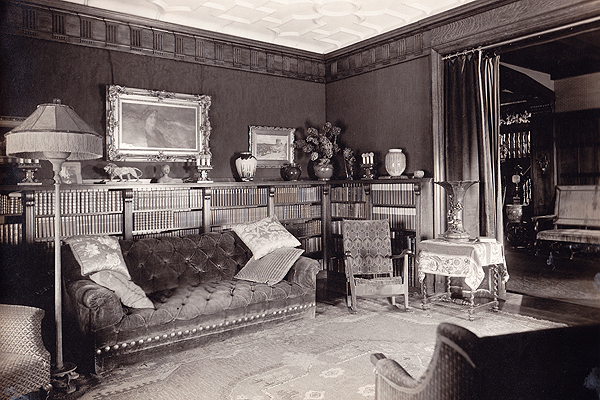
Wealthy families like the Douglases used their formal home libraries as both exhibition space and status symbol. (Photo c. 1909)
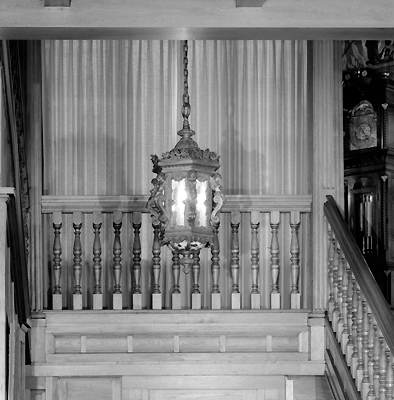
We don’t know precisely when the mansion was electrified; however, photographs from 1909 show electrical fixtures.
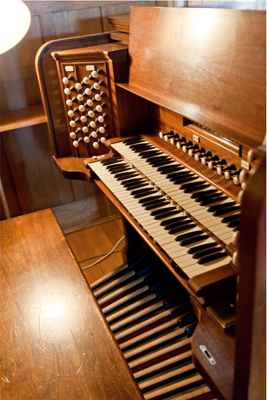
The Skinner Player Pipe Organ was installed in 1929 and features a first-floor consol, third-floor pipe room, and attic blower system.
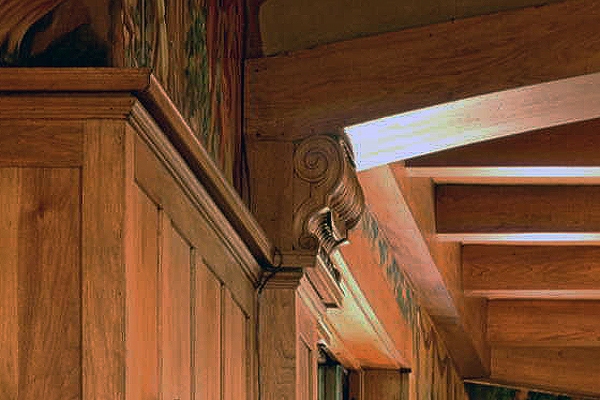
One of architect Howard Van Doren Shaw’s major contributions to Brucemore was the addition of Craftsman-style butternut wall paneling and faux ceiling beams in the Great Hall.
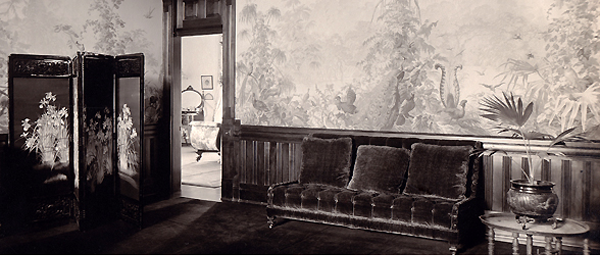
The photo shows the second-floor landing in 1909. The Douglases later replaced the wallpaper with a vibrant English hunting scene to reflect their interest in developing Brucemore as a country estate.