In November of 1886, after two years of construction, Caroline Sinclair and her children moved into their new home, which they called Fairhome. Located two miles from downtown, the mansion overlooked the city from the top of a gently sloping hill.
Totaling $55,000, the Sinclair mansion was the most expensive building project in Cedar Rapids in 1885, costing more than these other notable local structures and residences that year: Masonic Library ($40,000); First United Presbyterian Church ($10,000); A.T. Averill’s residence and barn ($19,000); A.B. George’s residence ($10,000); and A.C. Taylor’s residence ($9,000).
Although expensive for Cedar Rapids, the cost of the mansion was comparable to those on other country estates at that time. More than half of the homes built within ten years of the Sinclair mansion listed in Artistic Country-Seats (1886-87) cost between $50,000 to $60,000.
In February 1886, the Cedar Rapids Republican described the house under the title, “A Palatial Home: A Description of the Handsomest and Most Costly Home Ever Built in Cedar Rapids — the Just Completed Mansion of Mrs. T. M. Sinclair.” The article stated:
The driveway from the street stretches up to the main entrance of the house and passes under a porte-cochère. This entrance is toward the boulevard. Broad stone steps lead up to the room porch, from which the vestibule and main hall are reached.
The foundation above the ground is of dark blue sandstone, laid in courses, with the face of the stone left rough and free from tool marks, and the windows of the basement are covered with bold arches of the same material. Above the foundations the walls are of dark red pressed brick, with a few bands of cut stone of the same color as the basement stone.
The windows, arches and caps in the stills are of the same kind of stone. The projecting portion of the work about the front is ornamented with some carved conventionalized foliage. The walls are three stories in height, and some portions of the third story are covered with colored slating, while further variety is given to the wall surface by panels of ornamental brick and some panels of colored stucco and glass stucco work.
The chimneys are, in most cases, in the outside walls, and each one is situated differently, giving a charming variety in the whole and giving variety to the sky line. The tops are tastefully finished in stone that imparts a durable air to a part too frequently neglected.
Projecting oriels lend their charm to the exterior and afford excellent points of view from the interior. Balconies and porches on the front and west are located so that they can be reached from several rooms.
Cedar Rapids Republican, February 1886
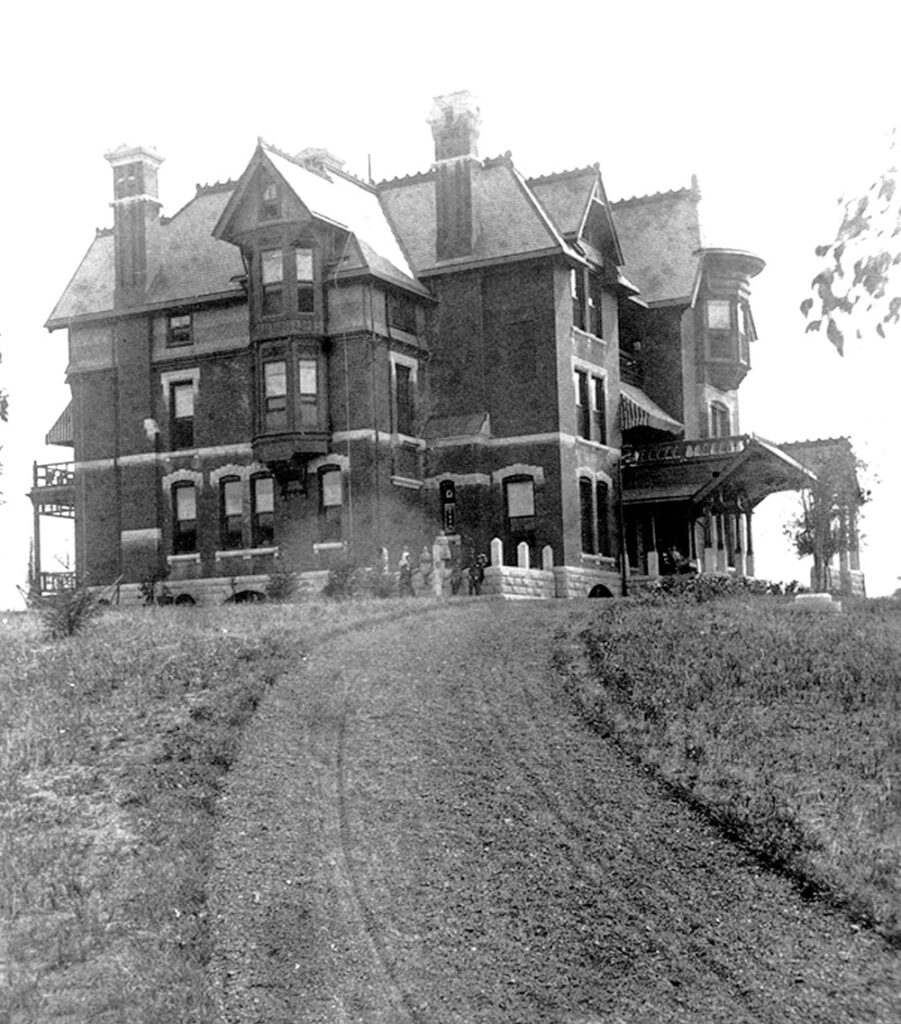
The words used to describe the northern elevation of the Mansion — rough stone, arches, bands of cut stone, ornamented, colored slating, variety, ornamental brick, finished stone, oriels — provide clues to the architectural style of the building.
The Queen Anne Style
An eclectic style of domestic architecture popular from the 1870s through the 1910s, the Queen Anne style blends Tudor, Gothic, English Renaissance, and American Colonial architecture to create a heavily adorned picturesque building.
Buildings of this style are asymmetrical with irregularly shaped roofs. Contrasting wall materials such as slate, patterned clapboards, half-timbering, stucco, terra cotta, and brick distinguish stories in addition to bays and oriels.
Only five percent of Queen Anne houses utilize patterned brickwork and stonework with little wood detail like the mansion at Brucemore. Visitors can find several terra-cotta and stone panels inset throughout the walls, especially on the west elevation.
Most of the wood detail is found on the recessed or integral porches and oriel windows, also Queen Anne hallmarks. Patterned masonry chimneys and carved chimney caps extend the embellishment to the heights of the house.
This style fell out of favor among America’s elite in the early twentieth century as other styles competed. Consequently, the Douglas family’s renovations included more Craftsman style details than Queen Anne.
The Sinclair Interior
The mansion’s most remarkable features at the time of construction involved the technology, which reveals not only Caroline’s wealth, but the presence of such services in Cedar Rapids. When completed in 1886, the mansion had all of the latest luxuries: running water, steam heat, gas lighting, sewage disposal, a fireplace in nearly every room, eight bathrooms, burglar alarms, call bells, and fire alarms.
Detailed descriptions of the home printed in the Cedar Rapids Republican reflected the curiosity of local residents:
Entering the house at the front, a broad hall is reached from the vestibule. Directly in front of the entrance and at the rear of this hall is the main staircase, with a landing the length of the width of the hall and midway between the two stories.
On the landing are windows filled with rich colored antique glass. Under the landing a view is had of the conservatory, which in the winter, when filled with plants and flowers, will add much to the beauty of the hall. To the right of the entrance door is the parlor, a fine room finished in California redwood.
At right angles to the main hall and immediately back of the parlor, with a large doorway into it and another into the library, is the sitting room hall. This has an octagonal end, with a fire place in the center of the octagon and a window on either side, one of which looks out onto the street and the other toward the south, with communication onto a side porch and garden entrance.
Back of this hall is the library, with a fire place in a bay window looking south, from the windows of which views are to the south and west, and one window looks into the conservatory. There will be seats fitted up on either side of the fire place with bookshelves under the windows, near at hand. This bay will be a bright and cheerful place on wintry days.
Around the walls are permanent bookshelves and cases. This room is finished in birch. To the left of the entrance door is the dining room wainscotted and finished in oak, with a fireplace of dark red brick in a recess, with a mantel of oak to match the finish of the room. In the center of the mantel is a window of stained glass, on either side of which are cabinets.
The Cedar Rapids Republican
A closer look at Queen Anne style
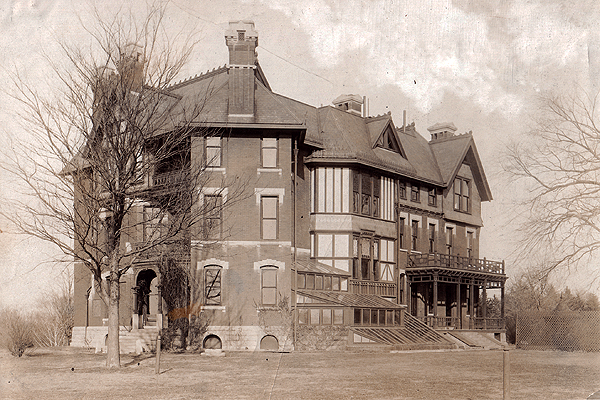
This photo from the south elevation shows many stylistic elements of the Queen Anne architecture including the roof crests, masonry changes by elevation, wood details, and changes in materials.
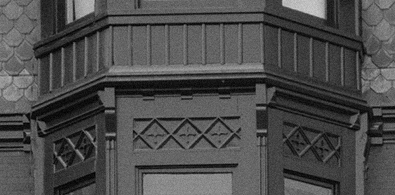
Wood Detail
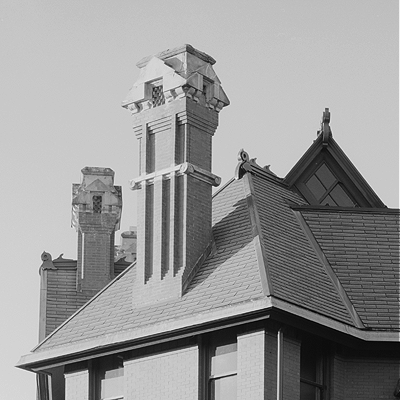
Ornamental Chimneys
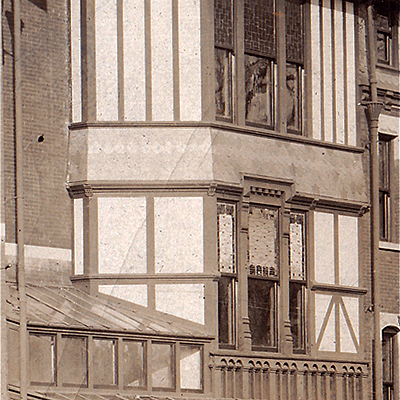
Contrasting Materials
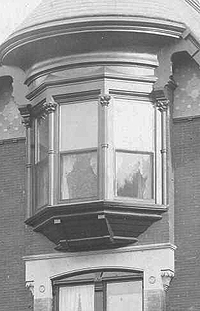
Oriel Windows
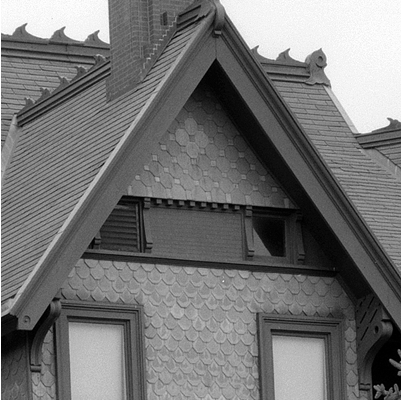
Decorative shingles
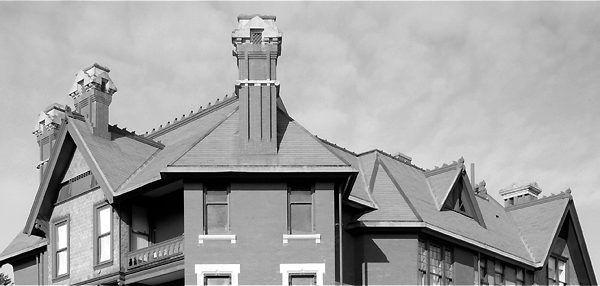
Asymmetrical façade